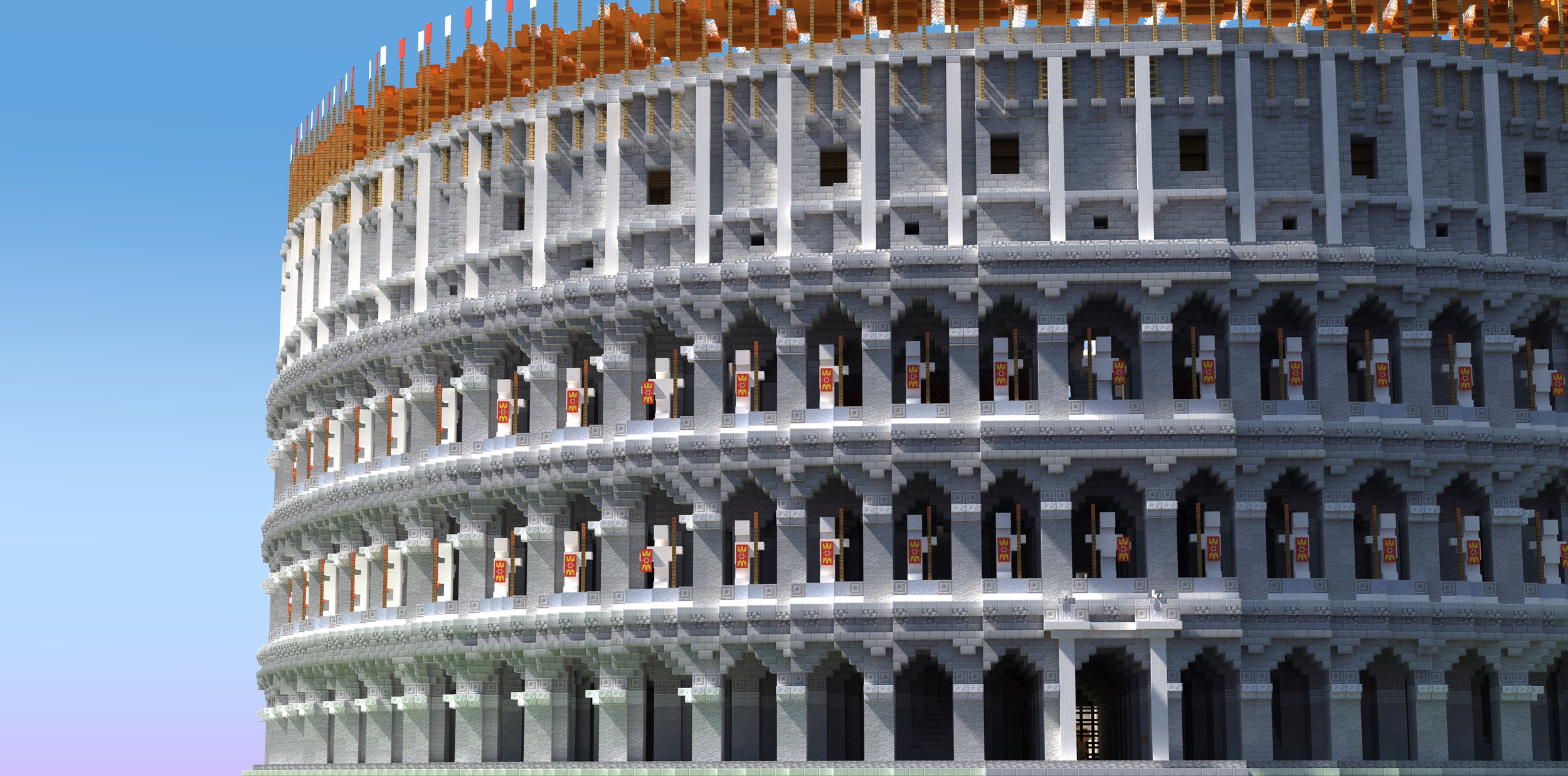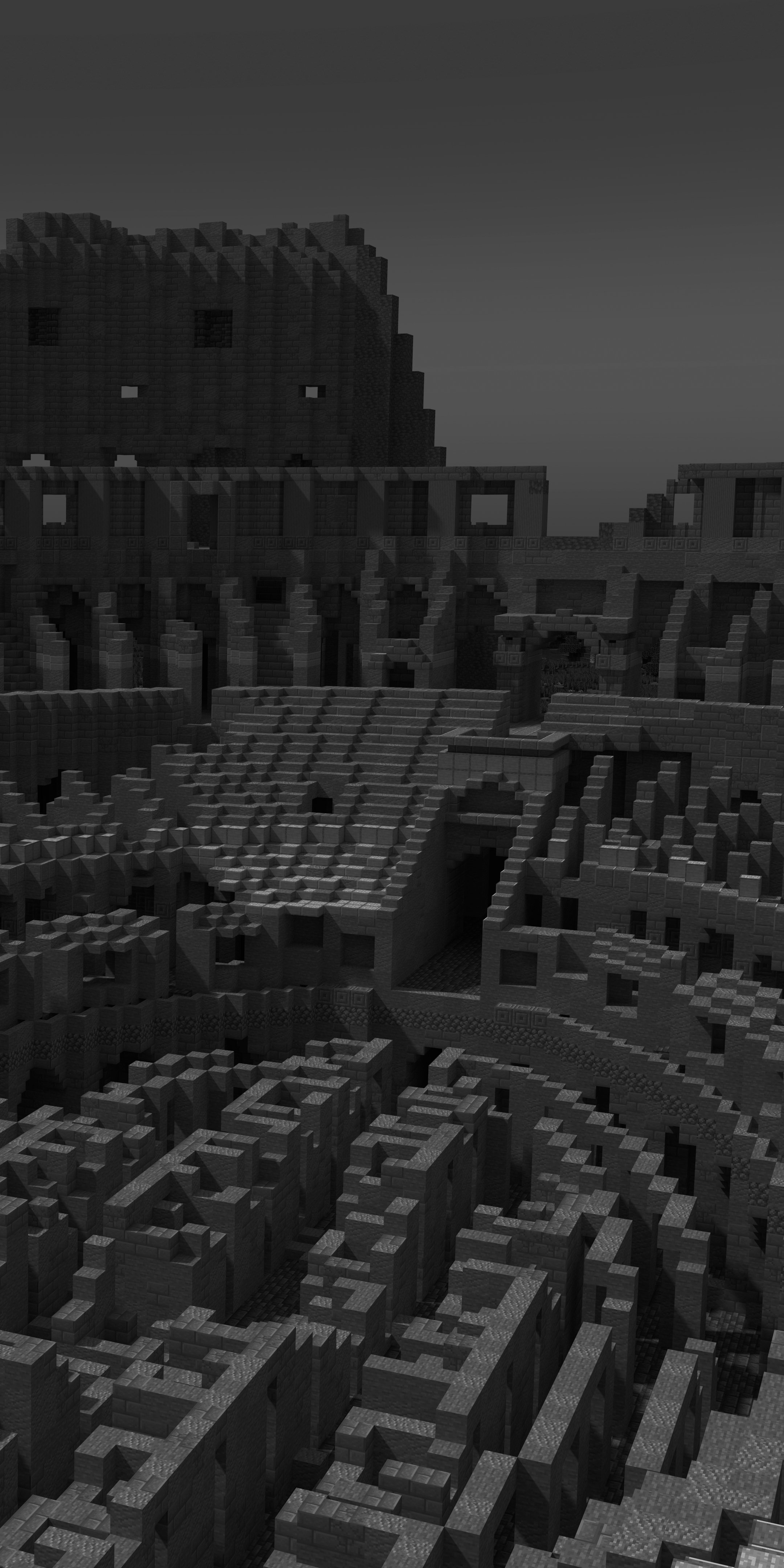

The Colosseum (1:1 scale)
Minecraft Amphitheater by THSchutt (2021)
I have been building this replica of the Colosseum from Ancient Rome, also known as the Flavian Amphitheater, since 2012. Back then, I originally calculated all the curves, and I built a basic model of the layout. I returned to the model in 2020 to flesh out much more detail to bring it to life. And in 2021, I purposefully wrecked a copy of it so I could have a variant of the modern ruin in addition to the pristine version from Ancient Rome.
My goal for this build was to keep the scale and dimensions as close to the true size as possible, as well as to accurately depict all the archways, passages, and stairs, using whatever source material I could find. The final dimensions are very close to the original Colosseum from Ancient Rome.
DIMENSIONS: MODEL (blocks) vs. REAL (m)
Arena Length: 79 vs. 82.1
Total Length: 189 vs. 189.0
Arena Width: 45 vs. 51.1
Total Width: 155 vs. 156.5
Arena Height: 5 vs. 4.6
Total Height: 50.5 vs. 48.5
COUNTS: MODEL vs. REAL
Arena Lifts: 10 vs. 24
Exterior Arches: 240 vs. 240
Circumferential Statues: 160 vs. 160
There are several competing theories for how the Ancient Romans originally calculated the curves of the Colosseum. The Colosseum is not a perfect ellipse, but rather an ovoid variant that closely resembles an ellipse. While no one today knows with certainty how the Romans did it, I chose to use one of the leading theories by Ingegner Giuseppe Cozzo who hypothesizes that the Colosseum is a polycentric curve—i.e. a curve composed of multiple, connected circles with different radii. In this model, many differently-sized circles were centered at various points around the arena to create all the curves.
To model the curvature with Minecraft blocks, I first created equations to smoothly align circles of different sizes as they flowed from one curve to the next. Then I configured a spreadsheet to mimic a Cartesian coordinate system and copied the circle equations into each cell which measured the cell’s distance from the particular circle’s origin. To map out the complete curve, I would then highlight clusters of cells whose distance from their respective origins was the closest to desired radii of the aligned circle slices. This method generates a pattern of cells that models how to place blocks in Minecraft which follow the desired curve. Since the seats in the Colosseum are mostly at linear inclinations, I would just need to stagger the height of each new ring by the same value from one curve to the next. In the future, I intend to create a tutorial on this process since this technique can be adjusted to also model domes and other three-dimensional shapes in Minecraft.
My first version from 2012 fully utilized all of these modeling techniques but had very little detail. In particular, the exterior arches lacked sufficient detail to make them look like arches rather than flat post-and-lintels. So when I returned to the model in 2020, my first priority was to make better use of inverted stairs and slabs to suggest better curvature for each of the 240 exterior arches. Next I built 160 statues to stand in the middle and upper tiers, which are generally assumed to have existed based on images from Roman coins of the Colosseum. I then proceeded to undergo an extensive re-texturing process to bring the build to life, with lots of variations of stone, andesite, and quartz. Finally I used armor stands for more rings of statues throughout the interior, as well as more elaborate gates, tents, an emperor’s box, and a fabric awning called the velarium, hanging from the wooden masts that jet out from the outer cornice.
I often see other Minecrafters build the Colosseum with enlarged 3x3 bases for the external piers. The 3x3 design has its advantages since this allows more space to work in the pilasters that adorn the fronts of the piers, like in the NIVIDIA GeForce RTX Colosseum, build by the team BANV. The trade-off though with these builds is that there simply is not enough space to work in all 240 external arches which messes up the groundplan, stairs, and passageways. I instead opted constrain myself to only use 2x2 piers and find alternative ways to detail my exterior. Doing so allowed me to prioritize modeling the shapes of the external arches rather than the shapes of the piers, which in my opinion adds more life to the build than including the pilaster adornments.
















